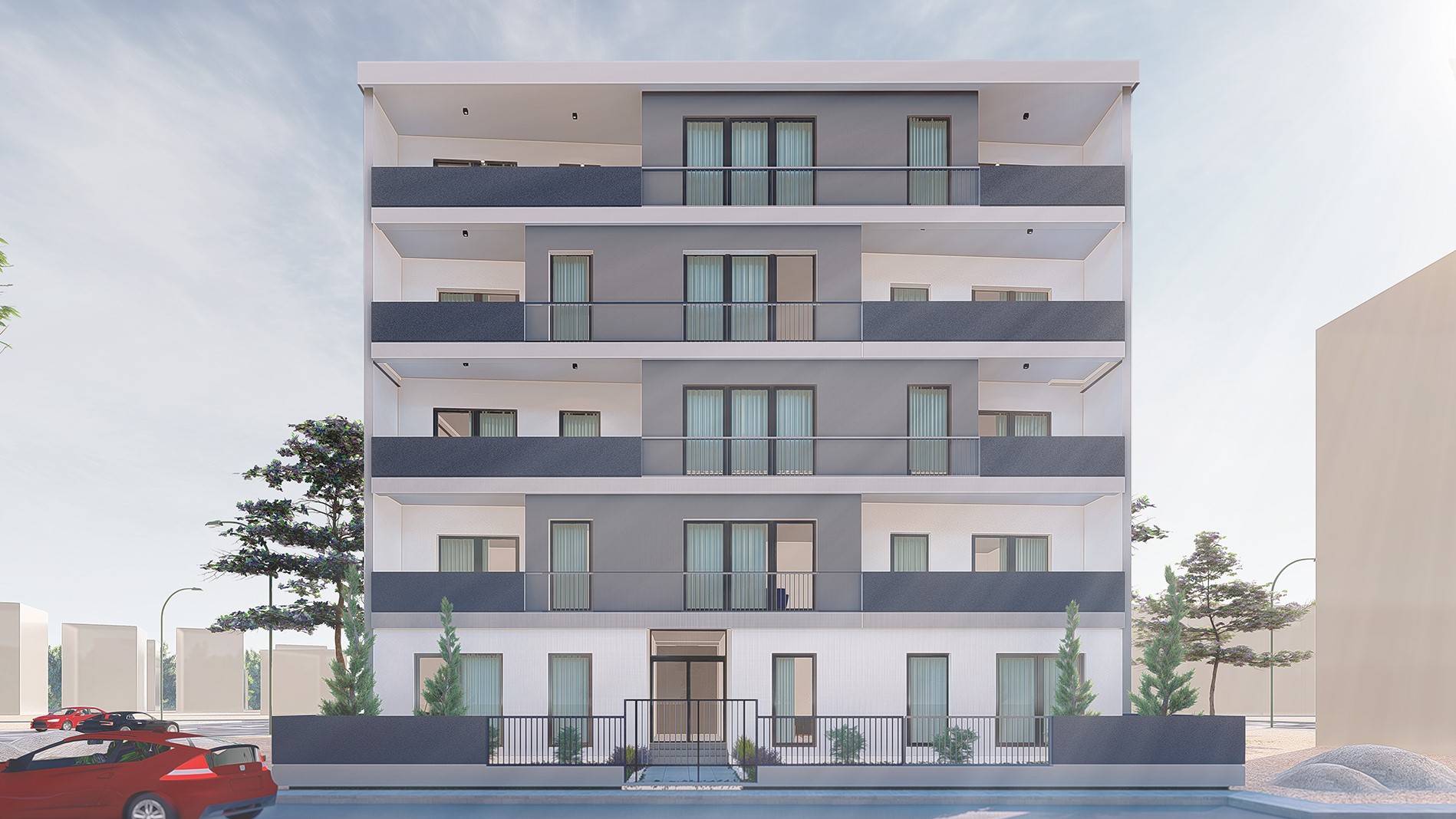ARCHITECTURAL | APARTMENT
















Project KRISTAL APARTMENT | Location Tokat, Turkey | Date 2018 | Client Mert Çelik Yapı İnşaat | Status Under Construction | Size 1300 m²
Team Nurşah Kaplan, Büşra Ahıskalı






The project area is in a residential complex close to the center and in a developing area in the Zile district of Tokat. A project has been developed in the area where the right of use of the adjacent order is granted, including 10 independent sections, taking into account the constraints of precedent and floor space . Each of the independent sections is designed to be 3+1.
Considering the changing housing needs , two different typologies have been solved.
Type A; It is designed for the needs where the number of bedrooms is high and includes a living room-living room common use, kitchen and 3 bedrooms . Type B; It consists of a living room, kitchen, living room and 2 bedrooms .
Differentiating typologies are the most important input of the design and it is aimed to reflect the changing plan types on the façade and create a dynamic façade.
In the plan design, the living areas are on the front façade and the bedrooms are located on the back façade, away from the street .