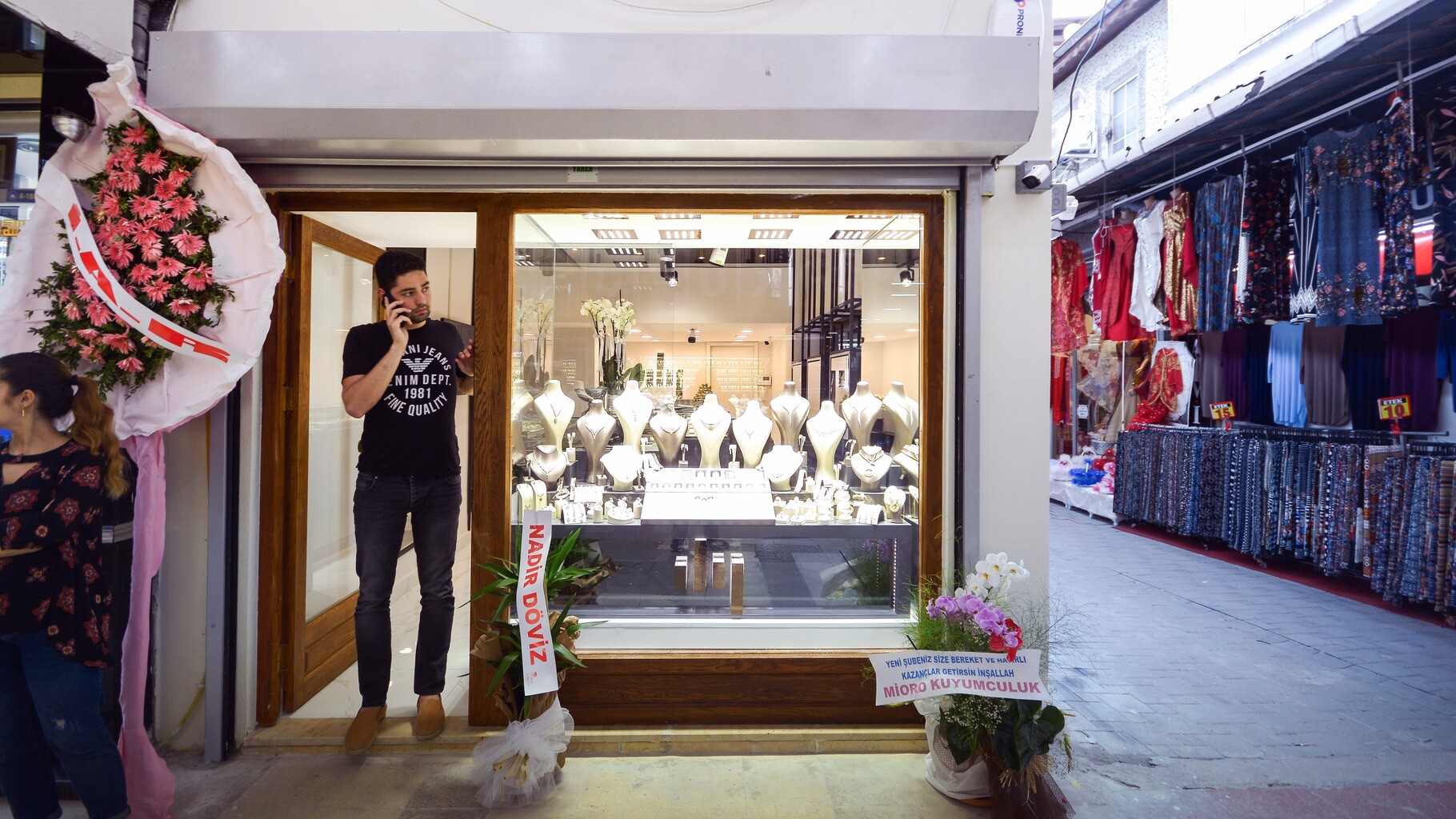INTERIOR | STORE | RENOVATION






















Project DY JEWELRY STORES | Location Sakarya, Turkey | Date 2018 | Client Private | Status Built | Size 110 m² | Team Nurşah Kaplan, Büşra Ahıskalı
The project area, located in the Historical Uzunçarşı in the Adapazarı district of Sakarya, is a jewelry store that is not used in the deposit. The demand of new users with the transfer of the area to the new owners for a period of 5 years; renovation of the space and development of a new concept on behalf of the brand. In the project concept designed for DY Gold, which continues its activities in the field of precious metals with mostly wholesale sales in addition to retail, the exhibition areas should be included at a minimum level, the staircase area should be privatized , the gold It was requested that it be in the foreground and that the space should have a spacious and modern appearance.
2nd Stage Restoration of the completed Historical Uzunçarşı’nin 3. Although the question of whether the place in the stage project area will be restored before the municipality is a critical decision for the employer and the project, work has been started by considering both options.
With the decision to carry out the restoration, a modest design was preferred in the interior of the project . In the project area, first of all, the existing furniture, interior walls, suspended ceiling were removed and the electrical and plumbing was completely renewed. Later, according to the designed space setup, drywall works were made and floor coverings were renewed, luminaires and designed furniture were installed. On the other hand, with the completion of the ongoing restoration on the exterior, it was delivered to the employer.
In the project, firstly, the user area and customer area are defined by hiding the ladder. Later, the design was continued by determining the concept colors..
With the selection of gray and cream-veined ceramic material with white glossy base as floor covering, gray glossy painted furniture design was preferred with the idea of contrasting with zemini. The other material included in the furniture design is black mirror details. Rose gold details are used in the box letter lighting used for the pendant lamp and brand logo emphasis preferred for lighting..
As a necessity for restoration, the names of the stores should be uniform and unaccented on the exterior, so the brand logo was included in the entrance showcase and it was aimed to be illuminated and brought to the forefront.
In the design of the showcase each display product s equal to light and the showcase has been staggered with the idea of having exhibition space.
With the thought of keeping the light level equal and high in the raised space, pendant lamps were used, and rose gold was preferred for their coatings.
In counter design safe and exhibition space separated, exhibition areas with designed drawers divided into categories.
Mirror and side display case design floor-to-ceiling With its use, horizontal and vertical linear connection is provided with the space , and the perception of high and spacious space is strengthened.