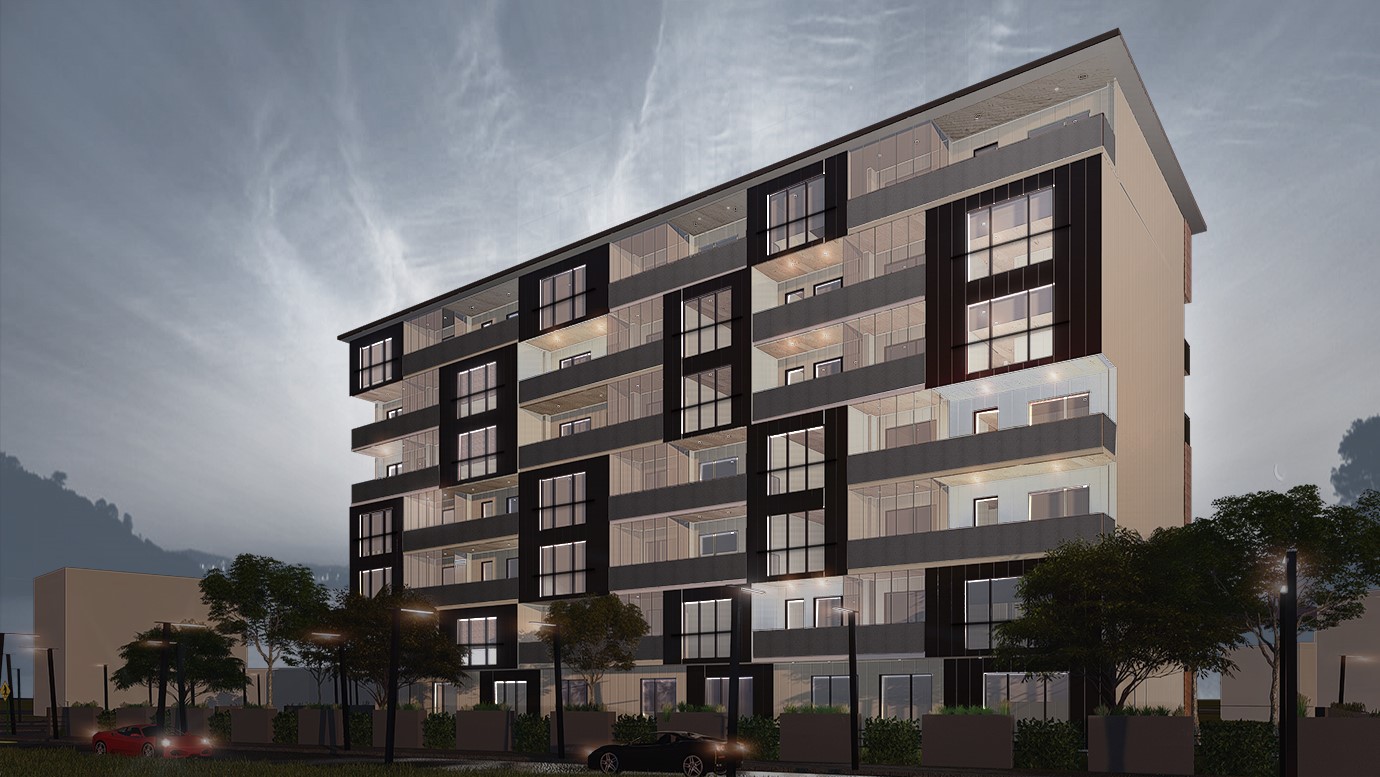ARCHITECTURAL | APARTMENT










Project AYISIGI RESIDENCES | Location Tokat, Turkey | Date 2018 | Client Tokat Zile Altınpark Konut Yapı Kooperatifi | Status Under Construction | Size 8580 m²
Team Nurşah Kaplan, Büşra Ahıskalı






















Tokat- is a mass housing project designed on a land of 3000 m² located in Güvenevler Mahallesi of Zile. The environment in which the predominantly residential projects constitute the settlement is still being structured. In the parcel that constitutes the whole of a building island, the project was decided to be an introverted-courtyard design by looking at the environmental data. In the project, with the idea of staying away from the main road, which is planned to be an intercity road in the coming years, it was desired that the bedrooms should face the courtyard and that the living areas should be oriented towards the external environment.
The project, which has a total construction area of 8580 m², consists of a total of 42pcs, 4 + 1 types. The green courtyard of the building, which is designed to use the whole land within the construction limit, is actually a roof garden due to the parking lot, shelter and technical units floor on the lower floor.
Since the employer is a cooperative, the apartment m² is designed equally. 2 different types of identical m²s have been developed to break the monoblock mass effect. With the use of these types differently on each floor, a unique movement is provided in the façade. Due to the importance given to the balcony life of the users, 1 open balcony, 1 closed balcony and 1 drying balcony are arranged for each apartment and the balconies are resolved diagonally on the front façade.